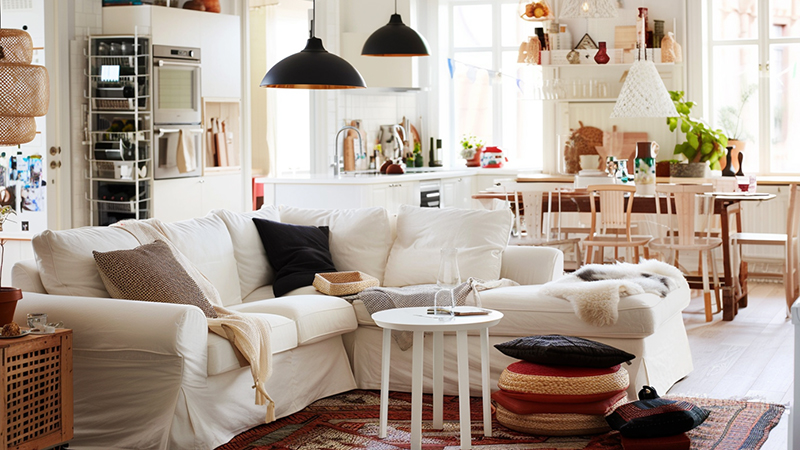In recent years, the open concept home has surged in popularity, praised for its spaciousness, flexibility, and modern allure. This trend has redefined interior space utilization with seamless transitions between living, dining, and kitchen areas. However, like any architectural style, the open concept layout has its own set of pros and cons. Join us in exploring the pros and cons of the open concept home layout, so you can decide if it’s the right fit for your abode.
Pros:
- Enhanced Social Interaction: One of the biggest draws of an open concept home is its ability to facilitate social interaction. By eliminating barriers between the kitchen, dining, and living areas, residents and guests can freely mingle and engage in conversations, making it ideal for entertaining or spending quality time with family and friends.
- Increased Natural Light: With fewer walls and partitions, natural light can flow freely throughout the space, creating a bright and airy ambiance. This not only enhances the aesthetic appeal of the home but also contributes to a healthier indoor environment by reducing the need for artificial lighting during the day.
- Improved Sightlines: The open layout offers clear sightlines across the home, facilitating supervision of children and pets. Furthermore it can fostering a sense of connection with household members during daily activities.
- Flexible Use of Space: Open concept homes offer greater flexibility in terms of space utilization. Homeowners can rearrange furniture, define zones with rugs or lighting, and adapt the layout to their changing needs and preferences.
- Perceived Larger Space: By removing walls and barriers, an open concept design can create the illusion of a larger living area, even in smaller homes. This can be particularly beneficial for maximizing the perceived square footage in compact urban dwellings.
Cons:
- Lack of Privacy: Open concept homes foster social interaction but lack privacy, especially in multi-functional areas like the living room or kitchen. Noise travels easily, making it hard to find quiet spots for focused activities or relaxation.
- Limited Wall Space: In open concept layouts, the lack of walls can pose challenges for furniture arrangement and artwork display. Without designated wall space, homeowners may struggle to create cohesive design elements or incorporate storage solutions.
- Cooking Odors and Noise: The integrated kitchen in the main living space allows cooking odors and noise to spread throughout the entire area. This may be undesirable for some individuals who prefer to keep kitchen activities separate from the rest of the home.
- Clutter Visibility: In open concept homes, it’s harder to hide clutter due to fewer walls. Keeping a tidy appearance may demand more effort as everyday items are constantly on display, potentially creating visual clutter.
- Limited Temperature Control: Heating and cooling an open concept home is less efficient than traditional layouts. Maintaining consistent temperatures in a large open space may require extra HVAC adjustments or zoning, increasing energy and utility costs.
In conclusion, open concept homes offer social connectivity, flexibility, and visual appeal, yet have drawbacks. Homeowners should weigh the pros and cons to see if this design fits their lifestyle and needs. Whether you prefer the spaciousness of open layouts or the privacy of traditional homes, architectural design isn’t one-size-fits-all. Ultimately, the best home layout is one that reflects your individual tastes and supports your unique way of living.


